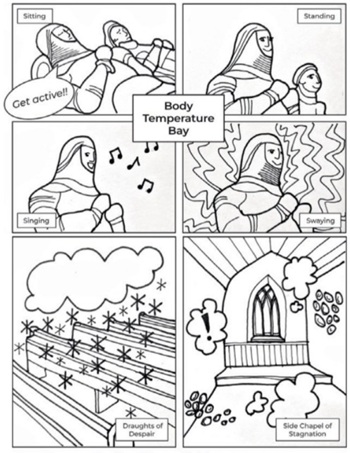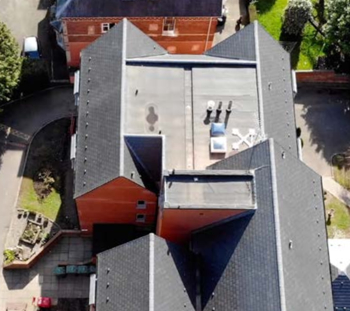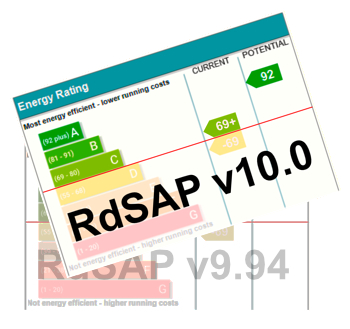Flanking sound
Flanking sound (or flanking noise) is sound that transmits between spaces indirectly, going over or around, rather than directly through the main separating element. This can allow sound to transmit between spaces even though the main separating element itself provides good acoustic insulation.
Approved document E: Resistance to the passage of sound, defines ‘flanking transmission’ as, ‘Sound transmitted between rooms via flanking elements instead of directly through separating elements or along any path other than the direct path’. It defines a ‘flanking element’ as, ‘Any building element that contributes to sound transmission between rooms in a building that is not a separating floor or separating wall’.
A common example of flanking is sound transmitted between two spaces through a floor void (or even a floating screed) that runs under the separating partition, even though the partition provides good acoustic insulation preventing the direct transmission of sound.
Flanking can result from both impact sounds and airborne sounds.
Any building element that penetrates or circumnavigates a separating element can result in flanking. This might include:
- Windows and doors.
- Flanking ceilings, floors and walls which continue past the separating element into the adjoining space.
- Voids such as wall cavities, suspended ceilings and raised floors.
- Penetrating joists.
- Corridors and other circulation spaces.
- Ductwork and pipework.
- Sockets.
- Poor workmanship.
Flanking should be considered early in the design stage of new developments and detailing should eliminate or minimise the inadvertent downgrading of sound insulation. Junctions between elements in particular can offer a potential flanking route if they are not carefully detailed and constructed. Good briefing, supervision and inspection on site can help to ensure that the quality of workmanship remains high so that details are constructed as designed.
Flanking can be a particular issue where adjoining spaces have different uses, such as; a lecture theatre next to an office, a private room adjacent to a circulation space, or between neighbouring houses with different patterns of occupancy and behaviour.
Flanking can be difficult to treat in older buildings, where the addition of sound insulation to one element simply reveals a flanking path through another.
Approved document E of the building regulations: Resistance to the passage of sound, sets out requirements for sound insulation between spaces and provides guidance on how to detail separating elements to avoid flanking.
BS EN ISO 10848-4:2010 provides a standard for the laboratory measurement of the flanking transmission of airborne and impact sound between adjoining rooms.
[edit] Related articles on Designing Buildings
- Airborne sound.
- Ash deafening.
- British standards.
- Building acoustics.
- Building Bulletin 93: acoustic design of schools.
- Decibel.
- Flanking element.
- Flanking transmission.
- Noise nuisance.
- Raised floor.
- Reverberation time.
- Sound absorption.
- Sound insulation.
- Sound v noise.
- Structure-borne sound.
- Suspended ceiling.
Featured articles and news
The UK’s largest air pollution campaign.
Future Homes Standard, now includes solar, but what else?
Will the new standard, due to in the Autumn, go far enough in terms of performance ?
BSRIA Briefing: Cleaner Air, Better tomorrow
A look back at issues relating to inside and outside air quality, discussed during the BSRIA briefing in 2023.
Restoring Abbotsford's hothouse
Bringing the writer Walter Scott's garden to life.
Reflections on the spending review with CIAT.
Retired firefighter cycles world to raise Grenfell funds
Leaving on 14 June 2025 Stephen will raise money for youth and schools through the Grenfell Foundation.
Key points for construction at a glance with industry reactions.
Functionality, visibility and sustainability
The simpler approach to specification.
Architects, architecture, buildings, and inspiration in film
The close ties between makers and the movies, with our long list of suggested viewing.
SELECT three-point plan for action issued to MSPs
Call for Scottish regulation, green skills and recognition of electrotechnical industry as part of a manifesto for Scottish Parliamentary elections.
UCEM becomes the University of the Built Environment
Major milestone in its 106-year history, follows recent merger with London School of Architecture (LSE).
Professional practical experience for Architects in training
The long process to transform the nature of education and professional practical experience in the Architecture profession following recent reports.
A people-first approach to retrofit
Moving away from the destructive paradigm of fabric-first.
International Electrician Day, 10 June 2025
Celebrating the role of electrical engineers from André-Marie Amperè, today and for the future.
New guide for clients launched at Houses of Parliament
'There has never been a more important time for clients to step up and ...ask the right questions'
The impact of recycled slate tiles
Innovation across the decades.
EPC changes for existing buildings
Changes and their context as the new RdSAP methodology comes into use from 15 June.























